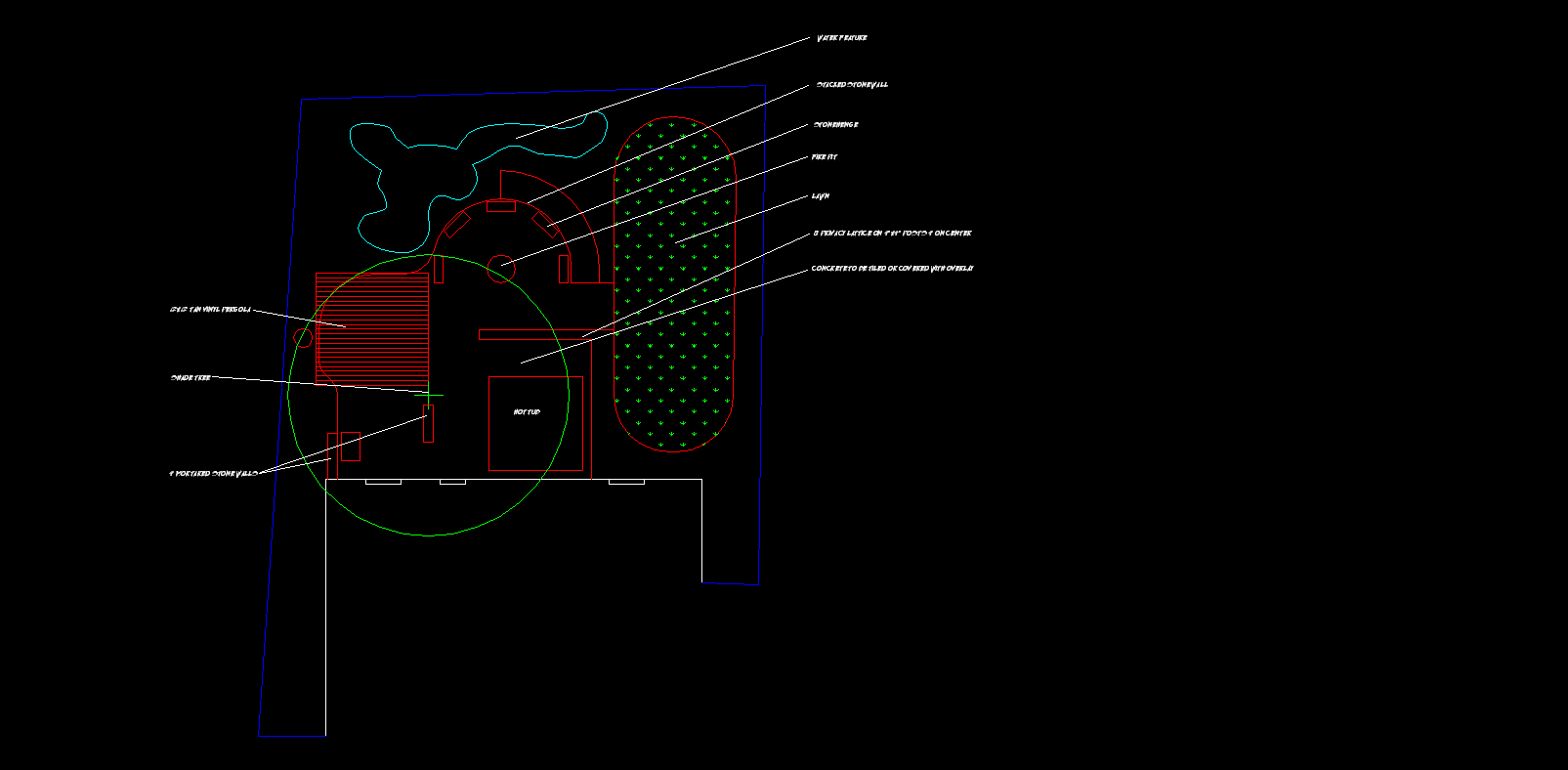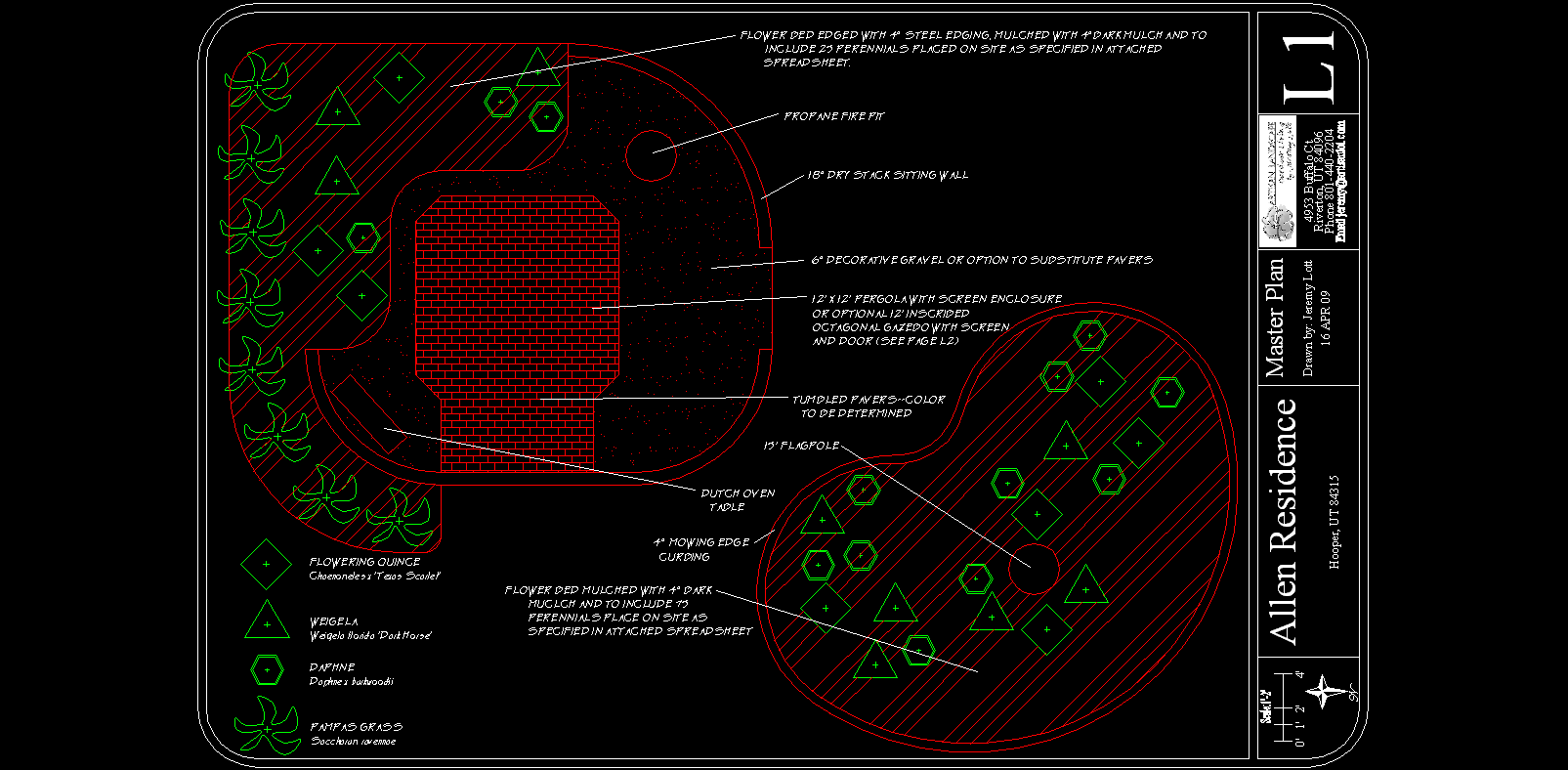Click on the links here below to see examples of designs I have done.
Palmer Residence Back Yard Allen Residence Front Yard Flower Bed and Back Yard Dining RoomI decided to post the step by step directions for creating an informal flower bed in your Outdoor Living Spaces here so that those that wanted the how-to information but didn’t want to listen to the podcast on Informal Flower Bed Design, could have quick and easy access to the 10 steps.
Figure out how many square feet you have.
Once you know the area of the bed you are designing, you can figure out how many flowers/bulbs you need. Use the formula 1/x for determining the number of perennials that you want (x=the spacing of the plants). When using annuals, plan on about 2 plants and 2 bulbs per square foot for spring flowers and about 4 plants per square foot for summer flowers.
Pick your plants.
When picking your plants you must keep in mind that you are selecting plants to be skeleton (10%-20%), tendon (10%-20%), flesh (60%-80%), and sparkle (>5%)—these plants are explained more later. Keep in mind height, texture and color. Make sure when using perennials that all the plants fit in your hardiness zone and select plants that bloom at different times of the year. Visit nurseries at different times of the year to see what is blooming. Order free catalogs online and find new plants to incorporate in your designs.
Draw your spine.
Straight lines do not fit in an informal design. Use sine curves, J’s, E’s, S’s, C’s, 8’s and explosions. Try being fancy and drawing different lines for different bloom seasons.
Place your skeleton plants.
Use odd numbers and place the plants in triangles (but not equilateral or isosceles triangles) and groups along the spine. Leave space in between the groups for tendon plants.
Place your tendon plants.
Place the tendon plants in between and around the groups of skeleton plants. Expand the spine as much as possible.
Place your flesh plants.
Fill in the empty space.
Place the sparkle plants.
Put the sparkle plants in areas that you want to emphasize or where you want to draw attention.
Plant the plants.
Plant the bulbs about 4-6” deep pointed side up. Plant annuals with the top of the root ball just under the surface green side up. Plant perennials with the top of the root ball just above the surface. Rough up the sides of the root ball before planting.
Mulch and water the plants.
Mulch perennials and summer annuals with either compost or shredded bark. Do not mulch spring bulbs or spring annuals. Water in all plants except bulbs. Bulbs do not need watering.
Enjoy and maintain.
Take time to enjoy your flowers, especially by spending time maintaining them. Cut out the dead flowers and replace the dead plants. Watch for diseases and insects. Take a lot of pictures to show friends and neighbors.
Skeleton- Bright, vibrant colors; tall, pointed forms; large, significant flowers
Tendon- Colors, forms and flowers that compliment the skeleton plants
Flesh- Colors, forms and flowers that emphasize the skeleton
Sparkle- Frequently white or other significant or contrasting colors; usually small size or insignificant form; noticeable, but not detracting flowers; meant to emphasize or draw attention in a subtle way
Free Catalogs:
I have started to participate in the Better Homes and Gardens Gardening Forum. I really like forums because they provide a great resource for information on outdoor living spaces, finding out what others are doing, how they have solved the same problems you may have, and for posting pictures of your projects for bragging and critique!
 I recommend you go to the website, register to participate, and start sharing as soon as possible.
I recommend you go to the website, register to participate, and start sharing as soon as possible.
 The Palmers wanted me to design five different spaces for them–an Outdoor Dining Room, an Outdoor Kitchen, an Outdoor Great Room, a Hot Tub Room and a space for lawn.
The Palmers wanted me to design five different spaces for them–an Outdoor Dining Room, an Outdoor Kitchen, an Outdoor Great Room, a Hot Tub Room and a space for lawn.
The Outdoor Dining Room is the space on the left of the design that is covered with the 12’X12′ tan, vinyl pergola.
The Kitchen is to the south of the Dining Room and shares the same concrete flooring with the dining room, has 4′ stacked and mortared stone walls, and a large shade tree for a ceiling.
Moving to the right from the Outdoor Kitchen is the Hot Tub Room. Again, the Hot Tub Room currently shares the concrete flooring with the other rooms mentioned. To the North and the East, the walls and implied ceiling are formed by 8′ privacy lattice with vines trained up them, mounted on 4″X4″s on four foot centers.
To the North of the Hot Tub Room is the Great Room. This room again has concrete flooring and a representation of Stonehenge as walls around the North perimeter of the space. Shade Trees will be planted along the North perimeter for a ceiling. A fire pit in the center of the room is the focal point for the space. Natural gas is plumbed to the fire pit for convenience.
The last space is the lawn area to the East. The flooring is lawn and the walls are implied by the border and the transition from grass to mulch. Large shade trees will be planted around the area to provide a ceiling.
Two large accessories place in the area are the dry stack stone wall flower bed to the Northeast of the Great Room and the pond and stream to the North of the Great Room and Dining Room.
Check out pictures of this project by clicking here.
I am still working on getting that Itunes enhanced podcast posted here to be downloaded. In the meantime, enjoy these pictures of some of the work from Temple Square that illustrates the techniques covered in the Artisan LOL podcast episode 3. These pictures are an example of what your Outdoor Living Space could look like if you implemented this design philosophy.
Below is the landscape design for the Allen Residence Outdoor Dining Room in Hooper, Utah. The Allens will get a lot of use out of this outdoor living space. The flooring is a tumbled Belgard paver and the walls and ceiling are a white vinyl pergola. We included plenty of space around the room for a fire pit and for dutch ovens and a barbecue. We also ran electrical to the South of the space for them to plug in a small water feature they purchased.
I also designed a flower bed for them in the front yard complete with a fifteen foot flag pole.

The philosophy I employ for designing informal flower beds for Outdoor Living Spaces comes from Peter Lassig, who was the head gardener at the Salt Lake City Temple grounds. I have included here my new podcast which explains the very basics of how to design an informal flower bed.
Continue reading Informal Flower Bed Designs