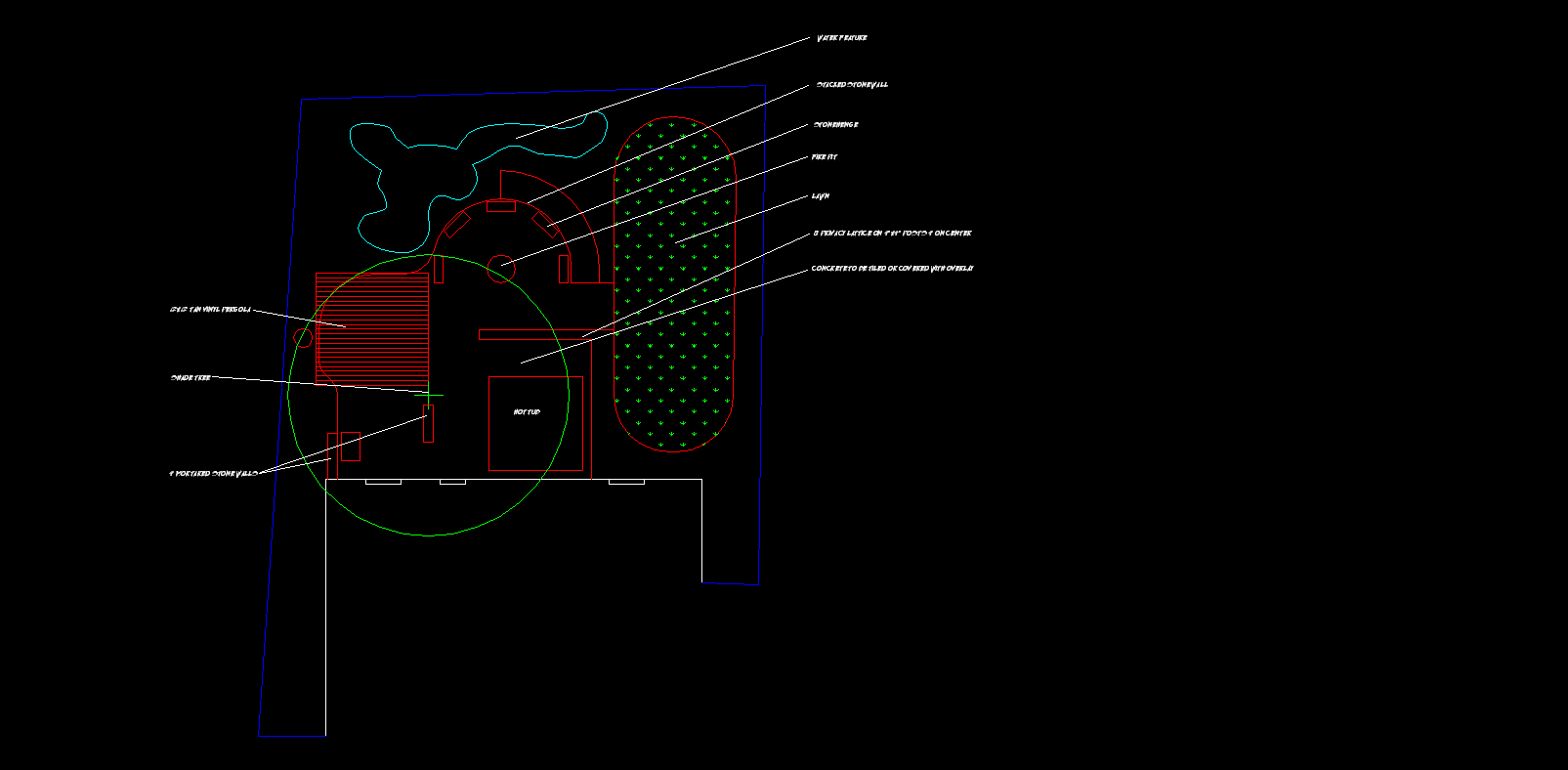 The Palmers wanted me to design five different spaces for them–an Outdoor Dining Room, an Outdoor Kitchen, an Outdoor Great Room, a Hot Tub Room and a space for lawn.
The Palmers wanted me to design five different spaces for them–an Outdoor Dining Room, an Outdoor Kitchen, an Outdoor Great Room, a Hot Tub Room and a space for lawn.
The Outdoor Dining Room is the space on the left of the design that is covered with the 12’X12′ tan, vinyl pergola.
The Kitchen is to the south of the Dining Room and shares the same concrete flooring with the dining room, has 4′ stacked and mortared stone walls, and a large shade tree for a ceiling.
Moving to the right from the Outdoor Kitchen is the Hot Tub Room. Again, the Hot Tub Room currently shares the concrete flooring with the other rooms mentioned. To the North and the East, the walls and implied ceiling are formed by 8′ privacy lattice with vines trained up them, mounted on 4″X4″s on four foot centers.
To the North of the Hot Tub Room is the Great Room. This room again has concrete flooring and a representation of Stonehenge as walls around the North perimeter of the space. Shade Trees will be planted along the North perimeter for a ceiling. A fire pit in the center of the room is the focal point for the space. Natural gas is plumbed to the fire pit for convenience.
The last space is the lawn area to the East. The flooring is lawn and the walls are implied by the border and the transition from grass to mulch. Large shade trees will be planted around the area to provide a ceiling.
Two large accessories place in the area are the dry stack stone wall flower bed to the Northeast of the Great Room and the pond and stream to the North of the Great Room and Dining Room.
Check out pictures of this project by clicking here.